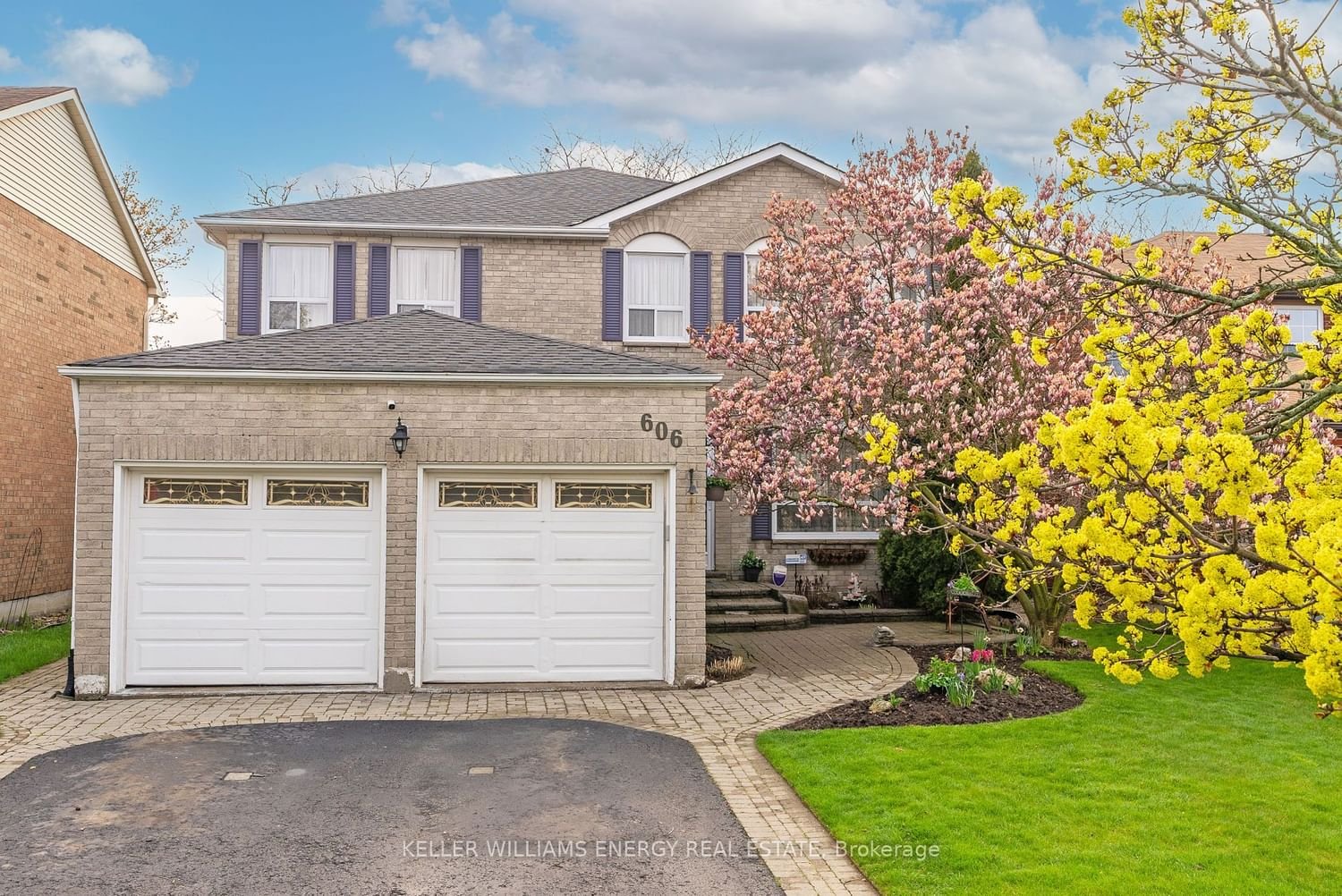$1,050,000
$*,***,***
4-Bed
3-Bath
2500-3000 Sq. ft
Listed on 5/2/24
Listed by KELLER WILLIAMS ENERGY REAL ESTATE
This Beautiful Home Shows True Pride Of Ownership, Featuring 3850 Sq Ft Of Finished Living Space & Is Located In The Highly Desirable Amberlea Community!! This Spacious Family Home Has So Many Upgrades Both Inside & Out, Starting With The Thoughtfully Landscaped Exterior W/ Interlocking, Beautiful Gardens & Mature Magnolia Tree. The Main Floor Features A Bright & Airy Front Foyer, Laundry Room W/ Access To Garage, Crown Moulding & Hardwood Throughout The Living Room, Separate Formal Dining Room, & The Family Room Which Features A Large Window Overlooking The Gorgeous Backyard. The Bright, White Eat-In Kitchen Features Brand New Countertops & Modern Backsplash, As Well As A Walk-Out From The Eat-In Area To The Private Backyard Featuring A Beautiful Deck W/ Privacy Fence, Awning, Pergola & Separate Shed For Storage - The Perfect Space For Entertaining In The Summer Months! Upstairs Features 4 Spacious Bedrooms, All W/ Crown Moulding, Including The Large Primary Bedroom W/ Walk-In Closet & 5 Piece Ensuite W/ Jacuzzi Tub, Plus The Main 4 Pc Bathroom & An Additional Nook Space Overlooking The Front Foyer Which Would Be Great For Office Space Or Sitting Area. The Finished Basement Features A Large Rec Room W/ Pot Lights, Separate Utility Space W/ Tons Of Storage, & Rough-In For Stove & Water. Also Featuring Additional 12 x 15 Ft Storage Space In The Attic Which Can Be Accessed With A Pull Down Ladder! Conveniently Located Close To All Amenities Including Schools, Shopping, Transit & 401. You Don't Want To Miss The Opportunity To Call This Beauty Your Very Own!
Kitchen Countertop & Backsplash (2024). Roof (2023). Deck W/ Privacy Fence & Pergola (2021). Deck W/ Shed (2020). Awning (2020). Gates On Both Sides Of House (2021). Natural Gas Line In Back For BBQ.
E8298130
Detached, 2-Storey
2500-3000
10+2
4
3
2
Attached
6
Central Air
Finished
Y
Brick
Forced Air
Y
$6,812.75 (2023)
112.44x45.95 (Feet)
